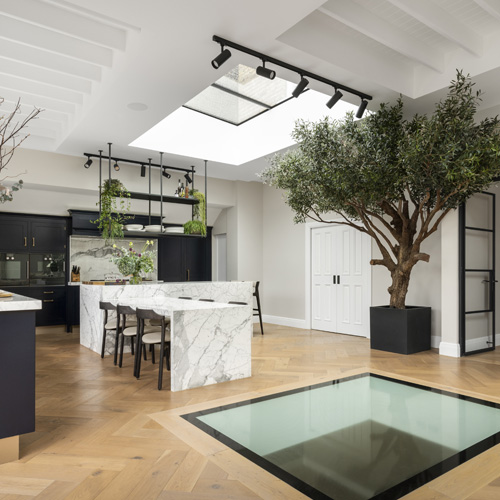The prestigious 8,000 sq. ft home in south London, named Castelnau, was largely rebuilt to incorporate a new basement under its footprint, including a rear extension and formal conversion of the loft.
The idea was to take inspiration from the client’s career within the movie industry, creating a spectacular seven-bed house with all the luxuries and iconic design features. Conversations with top movie production designers led to the property’s unusual distinguishing details, such as a 3.5 m olive tree in the kitchen/living area, a double-storey glazed wine storage unit spanning from the basement media room to ground floor dining room with sliding ladder to access the 5,000 bottle capacity storage compartments, and a hidden tunnel connecting two children’s bedrooms via concealed doors in their wardrobes.

